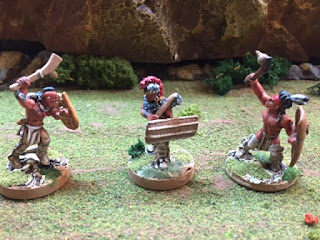The Haudenosaunee Longhouse
The Iroquois (Haudenosaunee or "People of the Longhouses") and the aboriginal Huron built and inhabited longhouses. These were sometimes more than 100 m (330 ft) in length and generally around 5 to 7 m (16 to 23 ft) wide. The walls were made of hundred of saplings, sharpened and fire hardened, and driven into the ground close together. Bark, with a staple being birch bark, was then woven horizontally through the lines of saplings to shield the families from the weather. Horizontal poles were then used to brace the walls up. The roof was placed on top of these walls by bending saplings, resulting in an arc-shaped roof. Leaves and grasses covered this frame providing a roof structure. This structure was then covered by bark that was sewn in place and layered as shingles, and reinforced by light swag.
The Longhouse had doors at each end of the structure which were covered with an animal hide to keep out the cold and the weather. Doors could also be inserted in the sidewalls as well. Each longhouse had a clan symbol placed over the doorway.
In the book Orenda, by Joseph Boyden, it is often noted by the Jesuit missionary that the interior of the longhouse was smoky and dark. The reason for this was that the longhouses would have fireplaces placed in the center of the building providing warmth to all who were inside while also making the interior quite smokey. Anyone who has been through a northeastern North America winter will know how important this warmth would be. Holes were cut above these fires to let out smoke, but such smoke holes could also let in rain and snow.
Five or six ventilation openings could be cut in the roof at intervals in the longhouse. These were called the smoke pipe to allow the smoke to dissipate from the ceiling of the longhouse.
On average a typical longhouse was about 80 feet long and 18 feet wide and could stand 18 feet high (24.4m by 5.5m by 5.5 m) and was meant to house up to twenty or more families. Palisades were built around a group of dwellings for protection and these could stand 14 to 16 ft (4.3 to 4.9 m) high, keeping the longhouse village safe.





The longhouse at Ganondagan is a good (if small-ish) example.
ReplyDeleteWe have a small village here in Ontario called Crawford Lake that is a very thorough archaeological dig around a lake. It is really quite striking.
ReplyDelete